WHAT IS SDS2 BY ALLPLAN?
SDS2 by ALLPLAN is the market’s only all-in-one steel detailing and connection design solution, enabling advanced steel modeling with automatic, clash-free connections. Our solution helps you deliver more accurate and buildable designs from shop to field.
- Intelligent connections are designed as you model.
- Customized design automation built around fabrication preferences.
- Fully interoperable with the industry’s top BIM and fabrication management solutions.

TIME
SAVING
of users report completing projects at least 25% faster with SDS2 by ALLPLAN.
Source: SDS2 ROI Survey conducted in 2021 among SDS2 customers. Participant experience with other steel detailing software solutions varied.
MORE
EFFICIENCY
of users say SDS2 by ALLPLAN helps increase fabrication efficiency.
MORE
PRODUCTIVE
of users saw productivity gains within one year of adoption
OUR CLIENTS


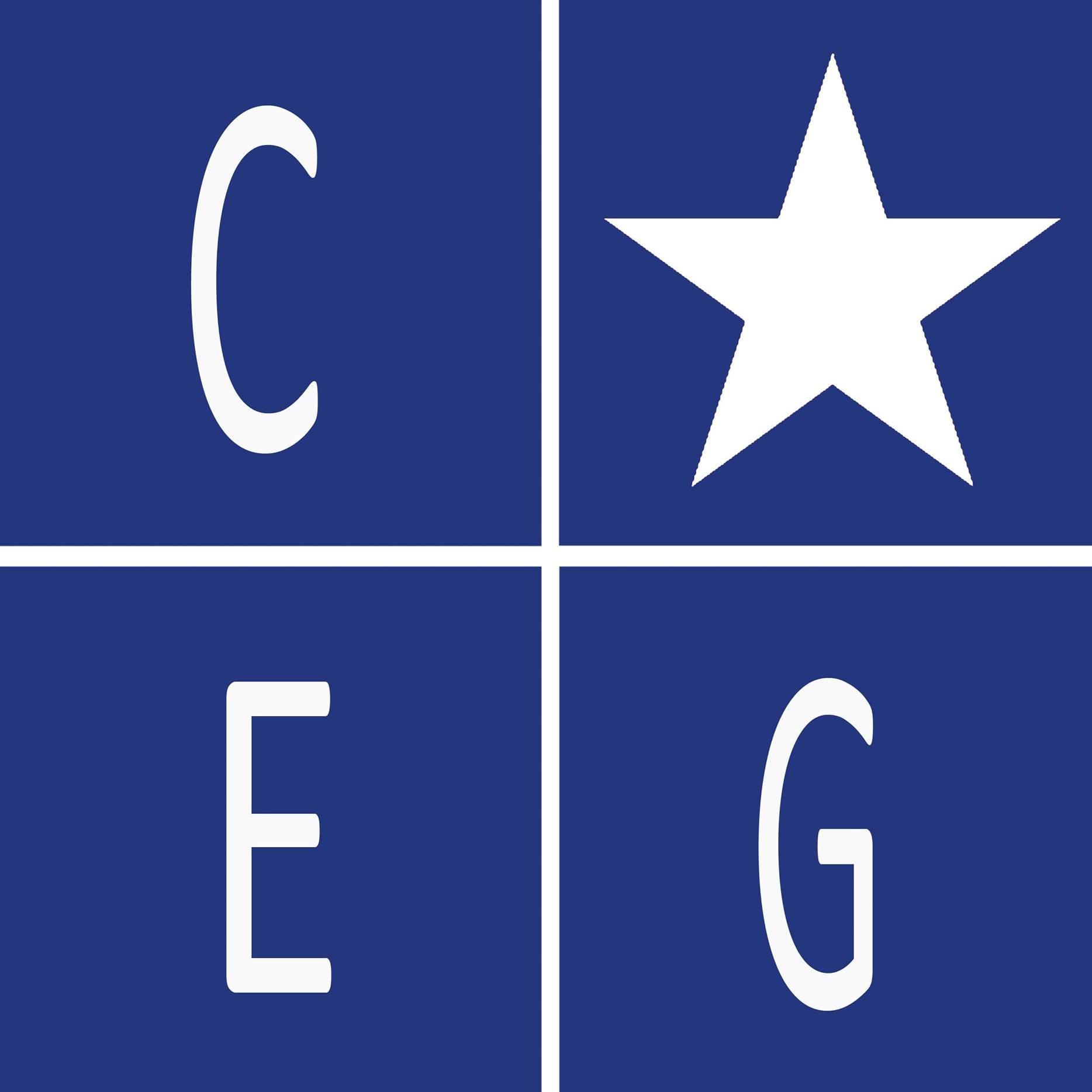



FEATURE

Automatic Steel Detailing
- SDS2 has the capability to automate the detailing process of steel structures, saving time and minimizing human errors. Details such as connections, bolts, and welds are automatically generated by the software based on building standards.
3D Design
- SDS2 allows users to design 3D models of steel structures, making it easier to check the feasibility and compatibility of components within the overall model.
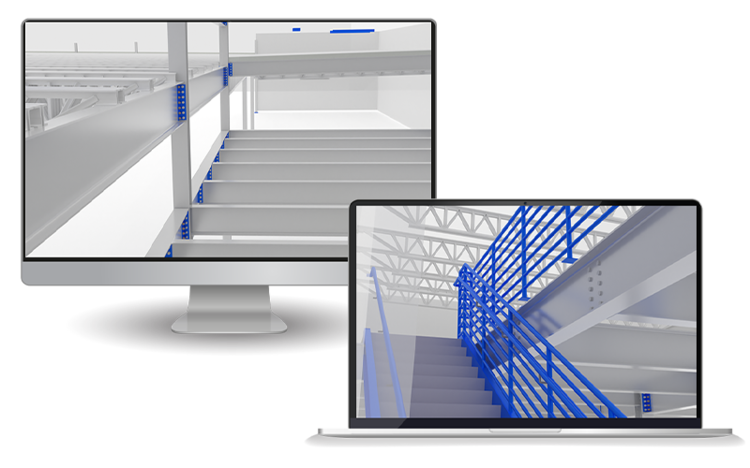
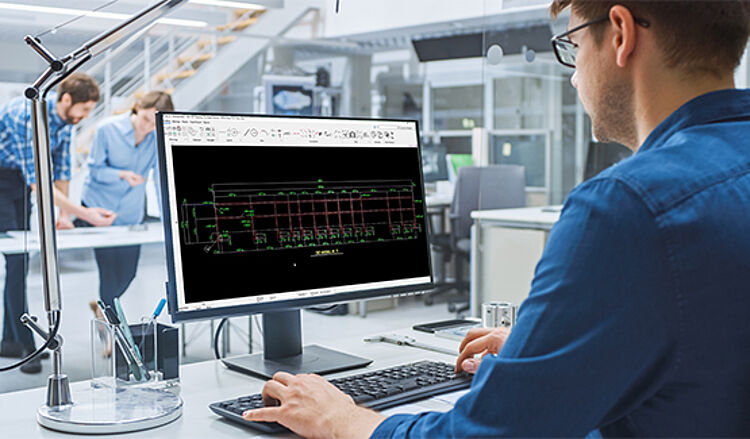
Integration with Other Software
- SDS2 can integrate with other software such as Revit, Tekla Structures, and AutoCAD, facilitating easy data transfer and collaboration between teams.
Structural Analysis and Checking
- The software provides tools for analyzing steel structures, ensuring that the design meets strength and safety requirements.
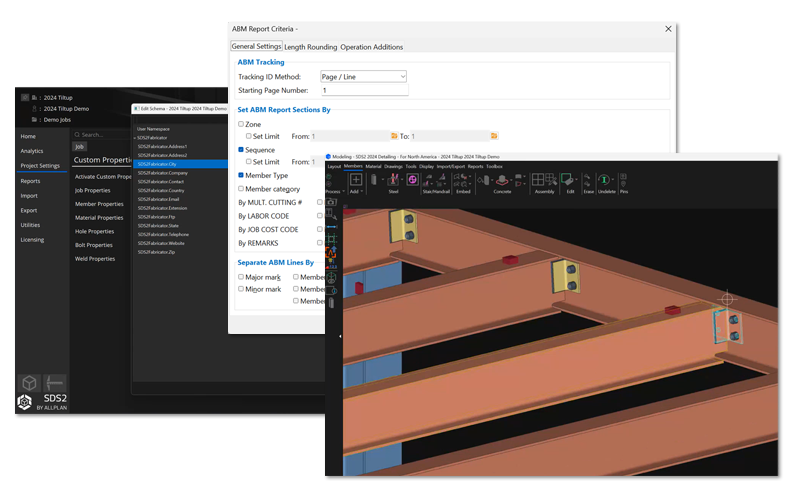
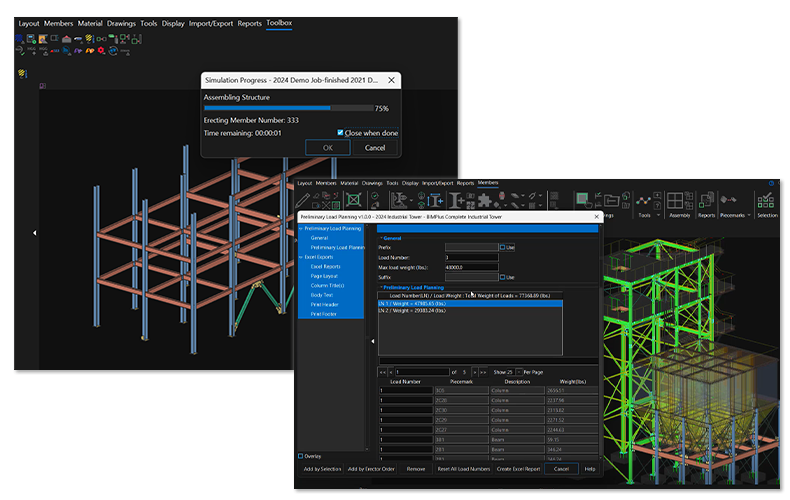
Automatic Drawing and Report Generation
- SDS2 can automatically generate detailed drawings, production reports, and material lists based on the 3D model. This simplifies the process from design to production.
Clash Detection and Design Optimization
- The software has the ability to detect clashes between components, helping users to identify and fix issues before production. It also provides tools to optimize the design, saving materials and reducing costs.
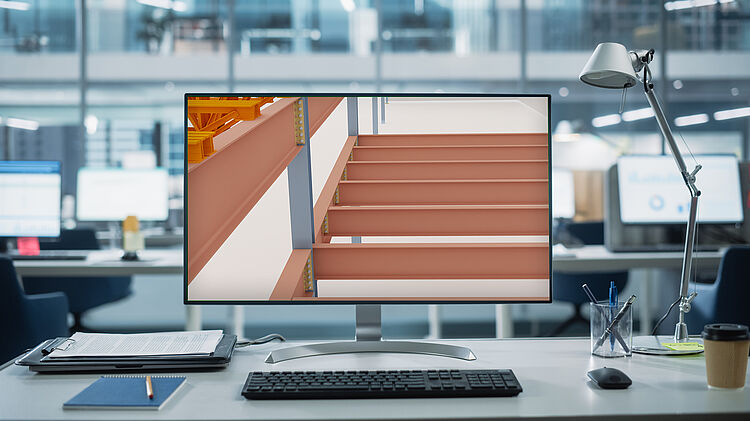

Support for Multiple International Standards
- SDS2 supports various international building standards, ensuring that designs meet the technical requirements of specific countries or regions.
FAQs
SDS2 is specialized software for designing and detailing steel structures, providing tools to automate the process of creating drawings and 3D modeling. It is widely used by engineers, architects, and contractors in the construction industry.
SDS2 allows users to create accurate 3D models of steel structures, automate the creation of detailed drawings, calculate technical factors, and check for clashes between components. It also supports data integration with other construction management software.
The basic system requirements include a computer running Windows OS, a fast processor, at least 16 GB of RAM, and a powerful graphics card to handle complex 3D models.
SDS2 supports various file formats, including DXF, DWG, IFC, and proprietary formats like .job, .prt, and .dxf.
SDS2 provides many detailed tutorials and online video guides. Additionally, there are training courses and programs offered by SDS2 or its partners to help users master the software.
Yes, SDS2 can integrate with various other construction software such as Tekla Structures, Revit, and project management software like Procore.
Users can directly contact the SDS2 technical support team via email, phone, or the official website. Additionally, SDS2 has an online user community for exchanging information and mutual support.
SDS2 provides software updates through its official website or via automatic notifications within the software. Users need a valid account and license to download and install updates.
